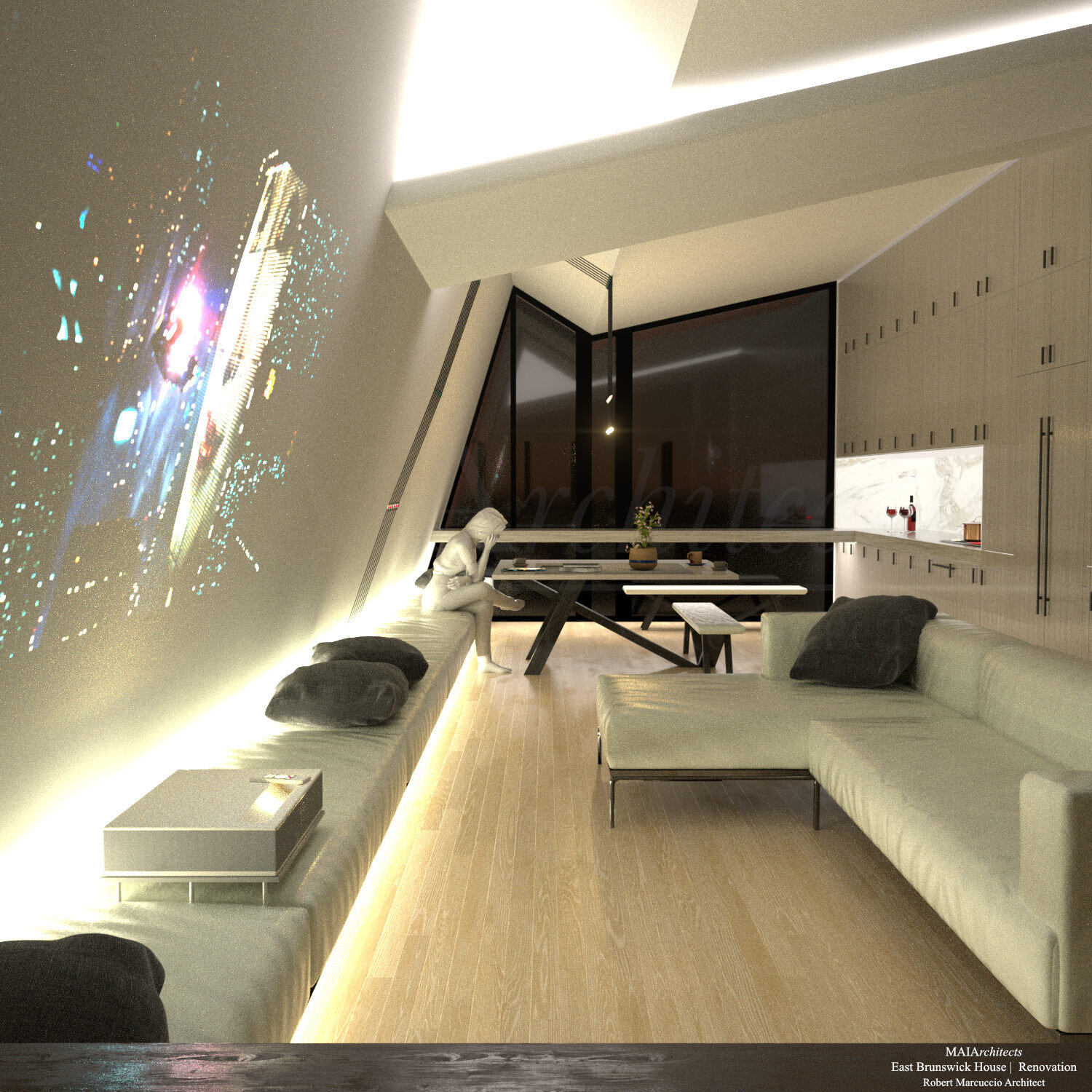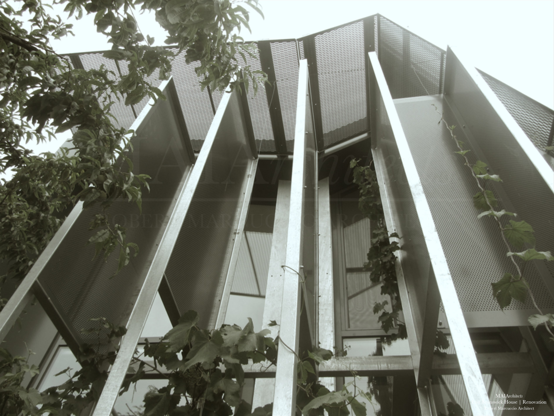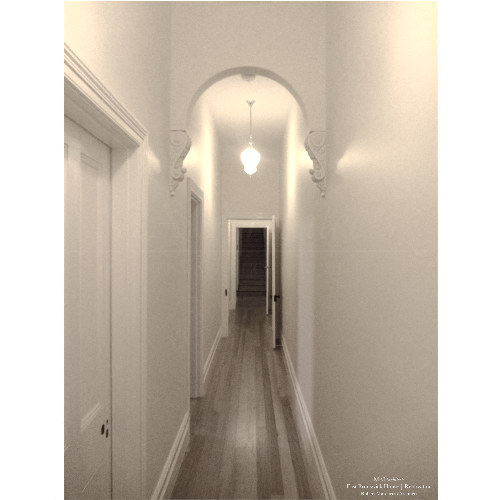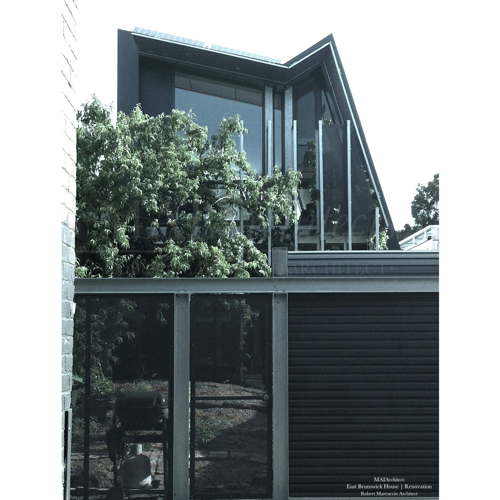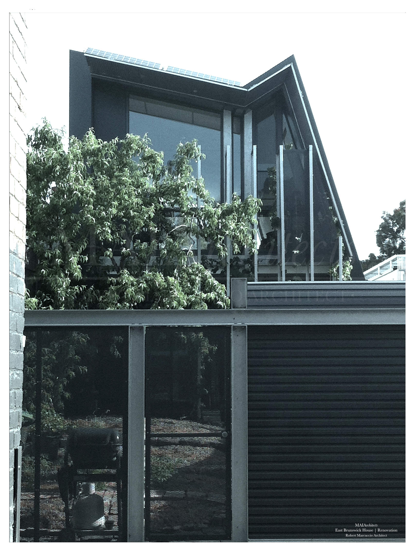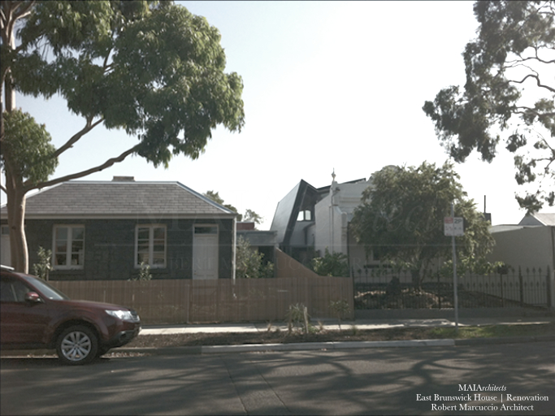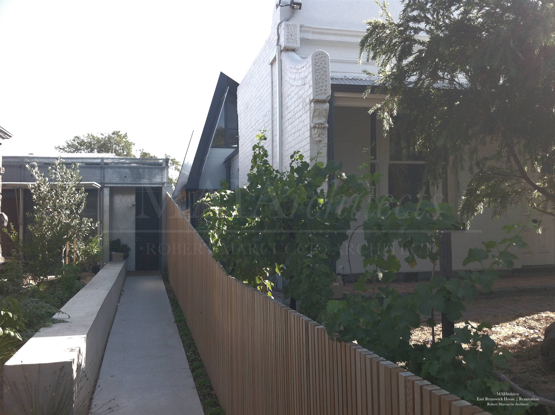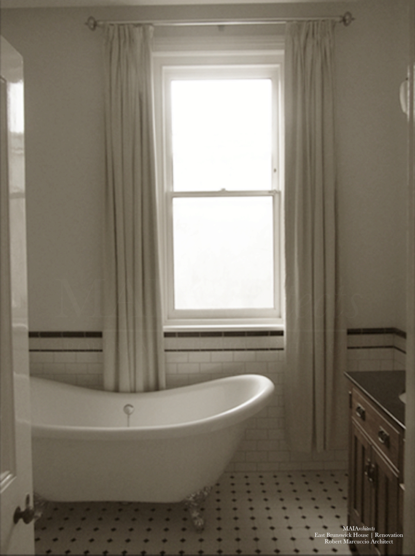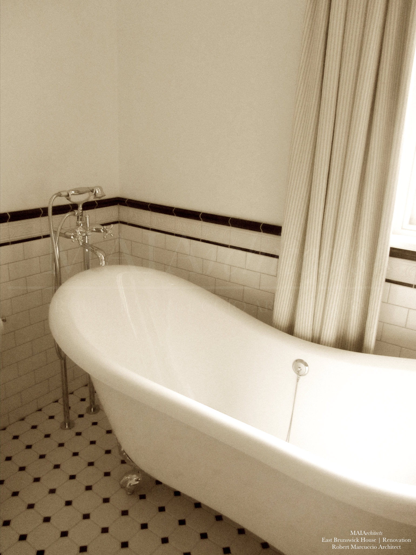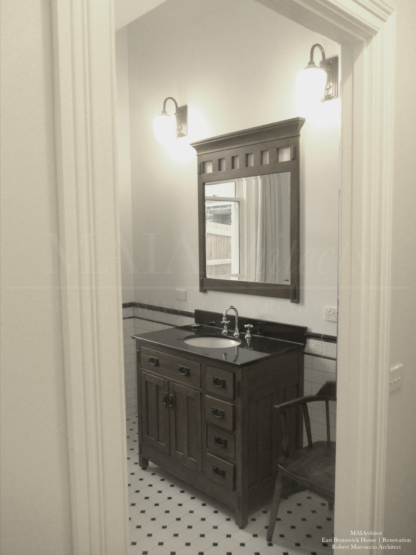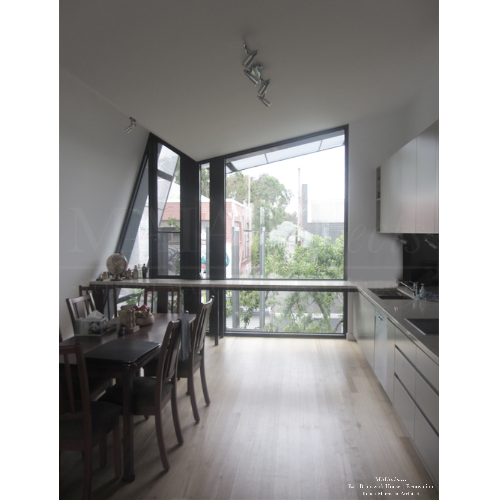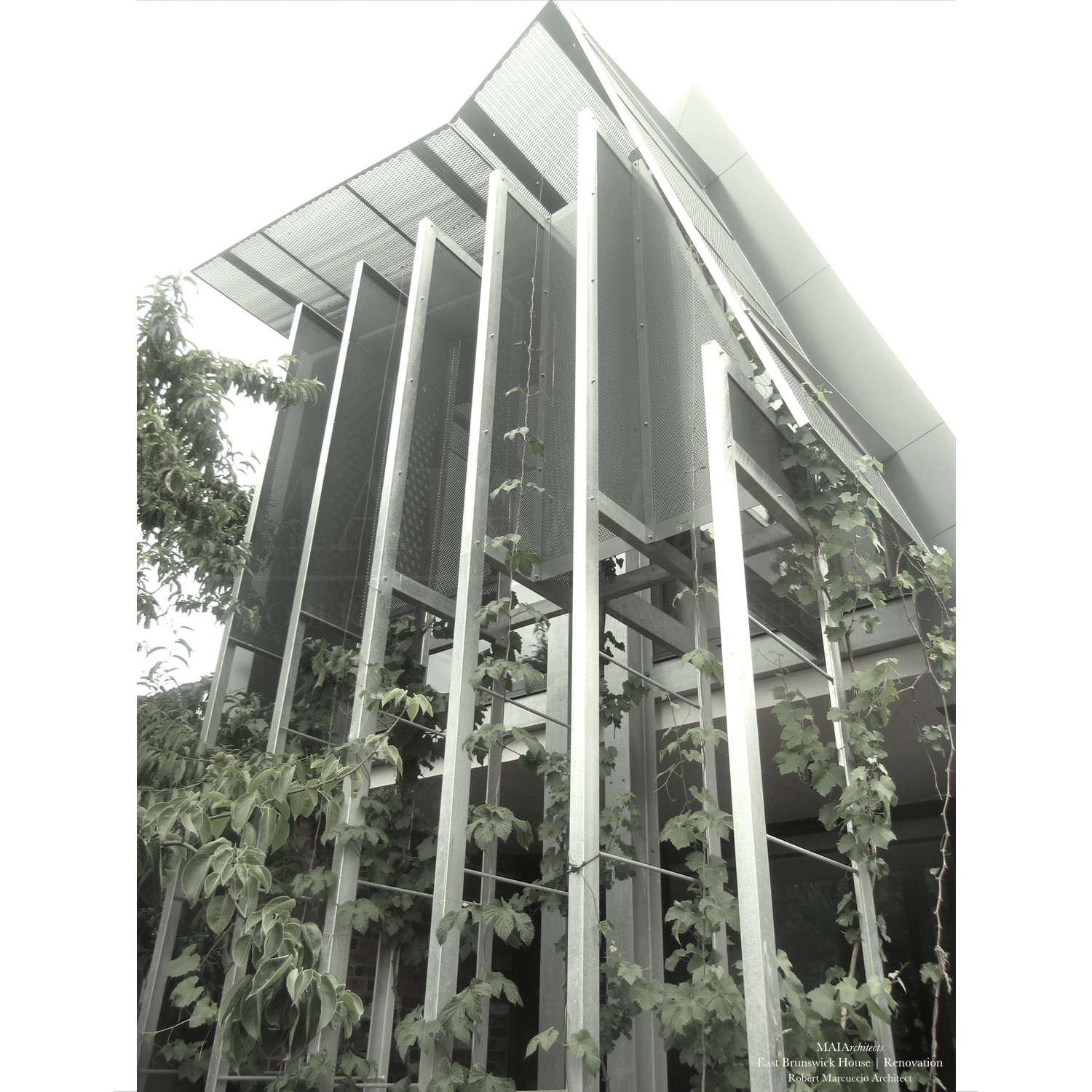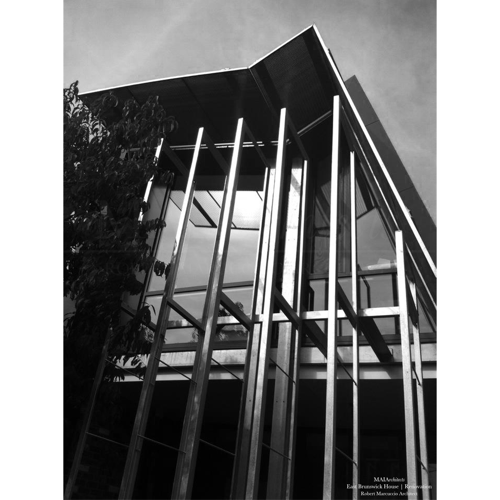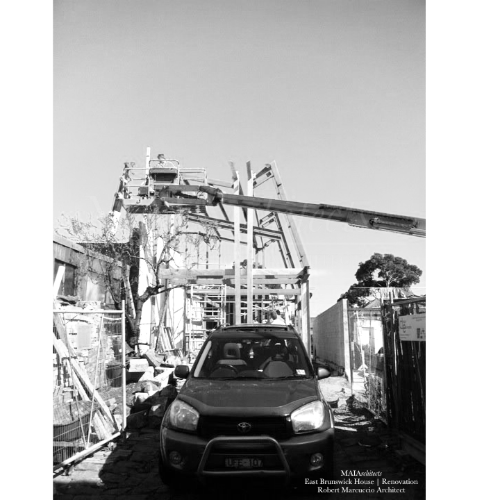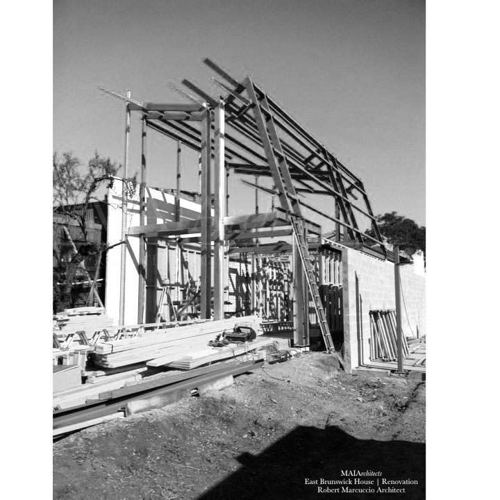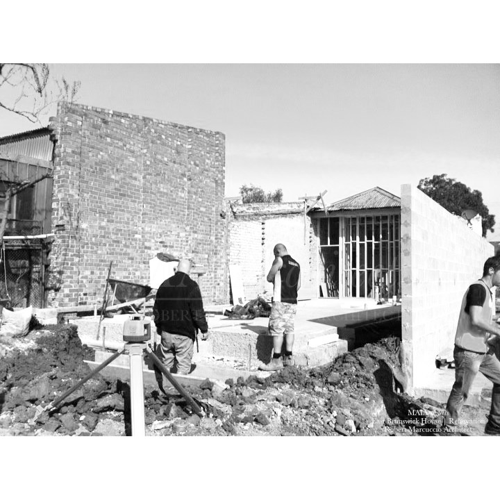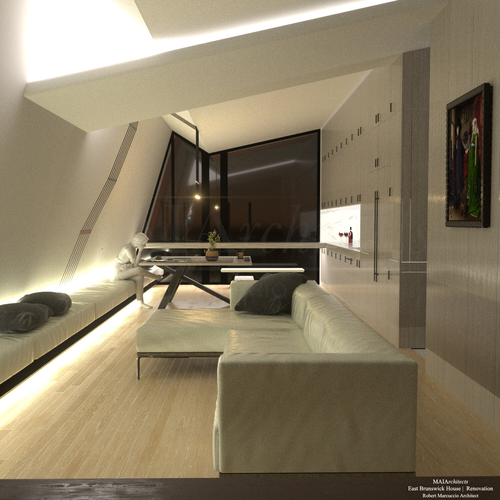East Brunswick House
east Brunswick sustainable House
North Facade | A narrow site glazed to drink in the north light
east Brunswick sustainable House renovation | alterations & additions in sustainable architecture
The client brief required expertise in a Mixed Mode Method of Passive Solar Design and Active Renewable Technology. The site presented a narrow 6.5 metres with staggered, non linear boundary and adverse possession challenges. Challenges to be expected building in Brunswick.
The existing Victorian Terrace and Renovation Design provides a clear style division desired by the client. The existing Victorian Terrace neighbours a series of factories adjacent Lygon Street in Melbourne. The design inspiration borrowed from this industrial urban landscape occupying the charming streets and laneways of Brunswick with its mixture of Traditional Victorian Terrace Housing and inter war factory building forms.
A DIGNIFIED AMALGAM OF VICTORIAN & INDUSTRIAL FORM
Limited north facing solar zoning required careful passive solar design to enhance the thermal mass opportunity to passively the heat the ground floor and its transfer to the upper storey. A gas heater is the only form of heating and air recovery unit the only means to control summer temperatures. Solar power panels enable free energy to service the property. Under ground storm water storage solutions service domestic and garden usage, enable gardens to flourish on this narrow suburban lot.
CONSTRUCTION PHOTOS
Double glazing envelopes both the existing and renovation, exceeding standards in domestic HERS ratings. Performance is enhanced with prefabricated exterior walls that exceed standard domestic R-Values. The ground floor bedroom opens into a private secluded garden, connecting with the existing renovated Victorian Terrace. Upper storey Lounge, Living and Kitchen extension allows views to the city and northward to day time open sky.
Client Testimonial
“Robert provided design excellence delivering a sustainable house renovation with the alteration and two storey addition to the property on our complex site. Robert’s detailed design work provided the builder clarity during the intricate co-ordination of construction”
David | East Brunswick Sustainable House
SLANTING WALLS & VERTICAL GARDENS.
Due to the narrow site, coupled upper storey Town Planning setback limits and private overlooking issues, a design solution setting out slanting inclined walls clad in prefabricated panels and vertical overlooking privacy screens was devised. The inclined walls strike a dramatic interior space and largest possible window opening to maximise north light entry.
For additional architectural and interior design information, view this page Renovation Design Service. For additional sustainable architecture information, view this page Sustainable Design Service



