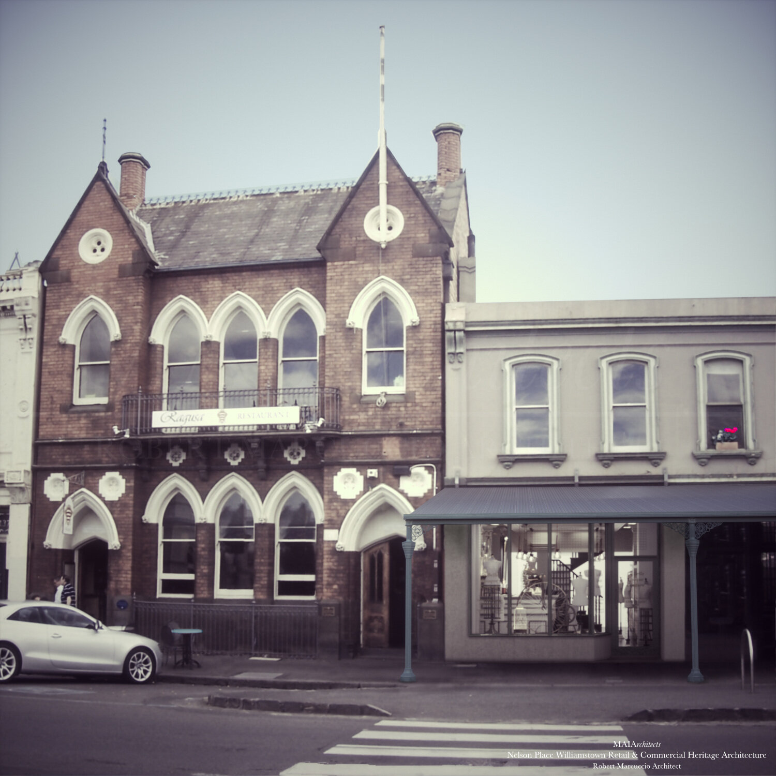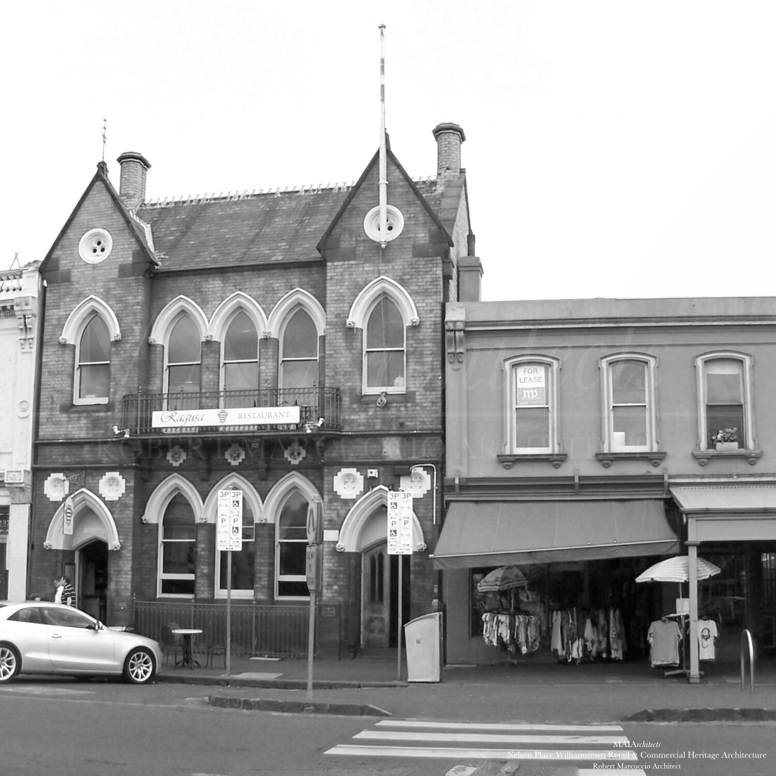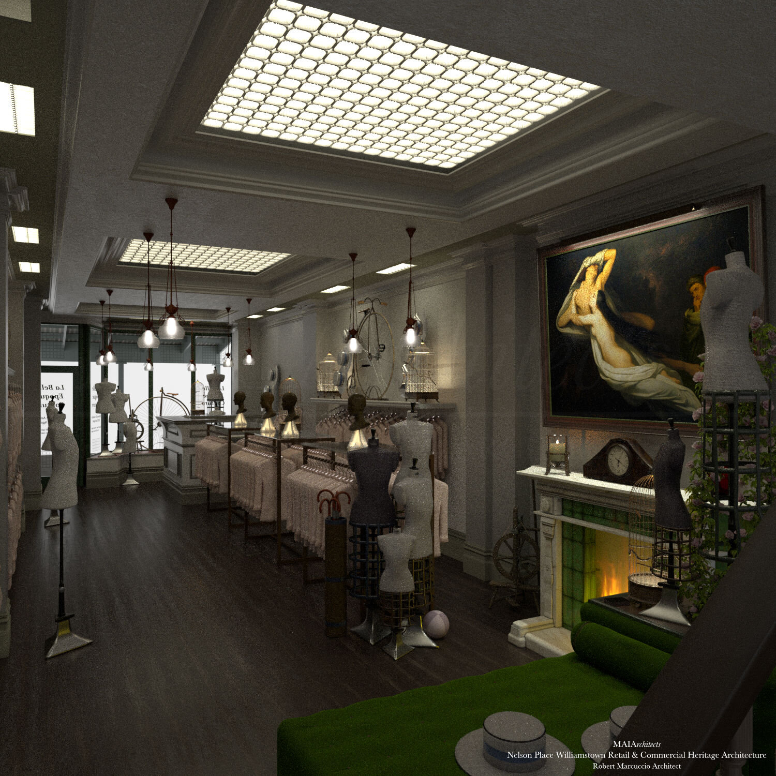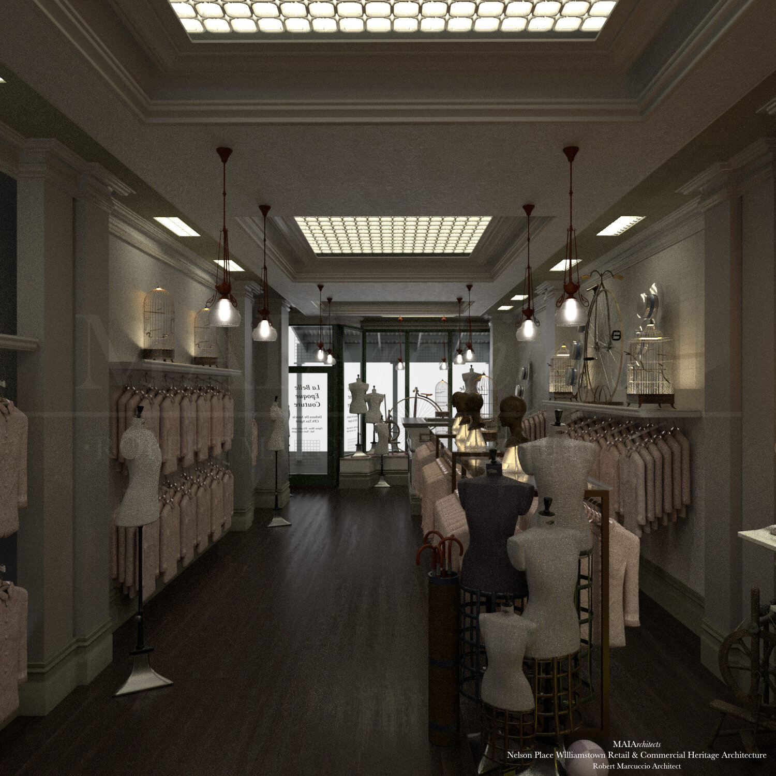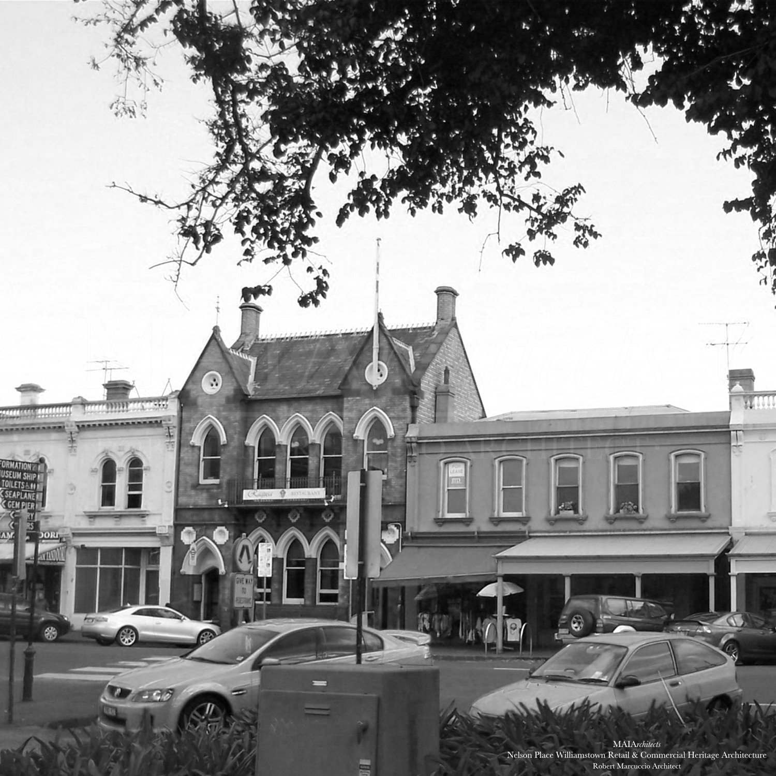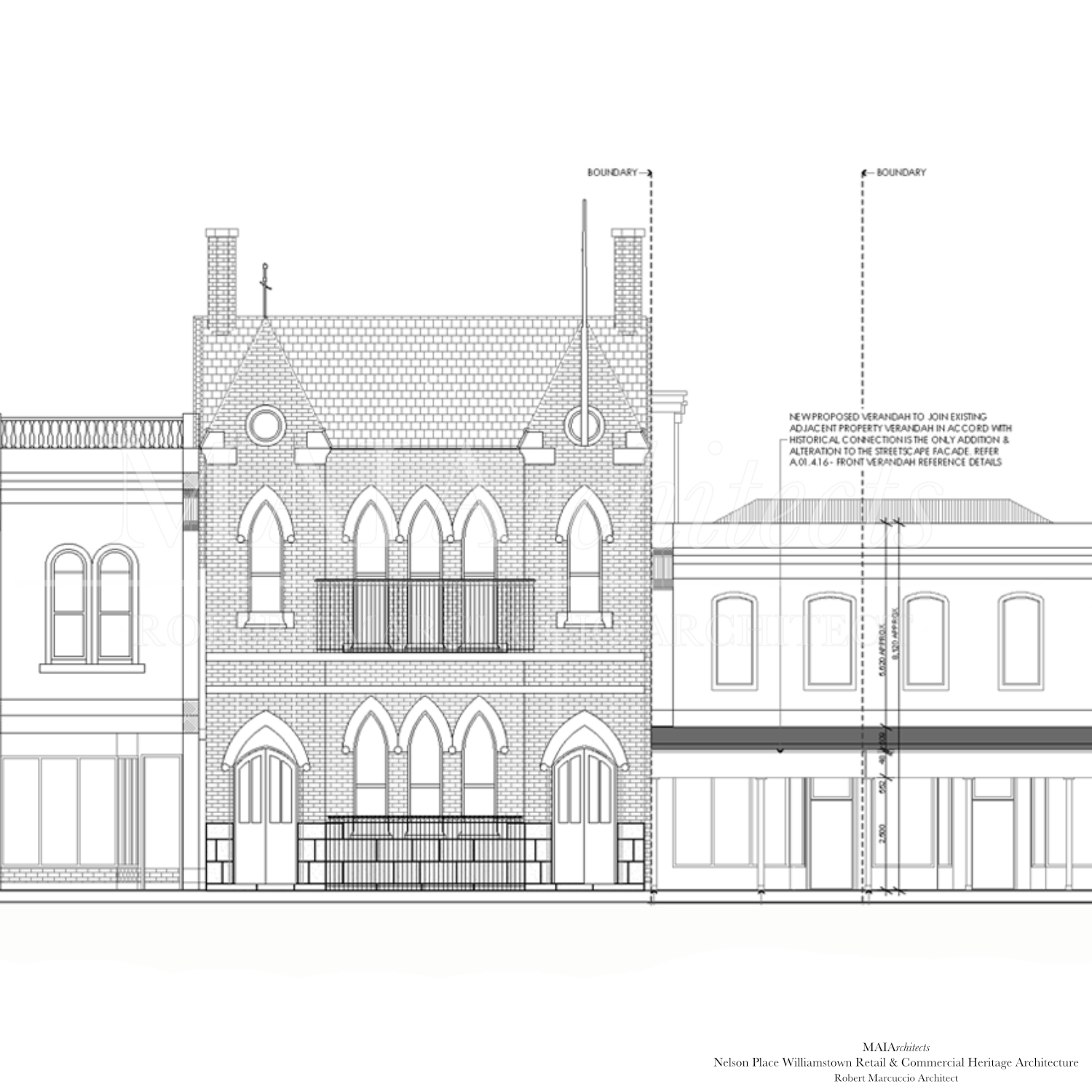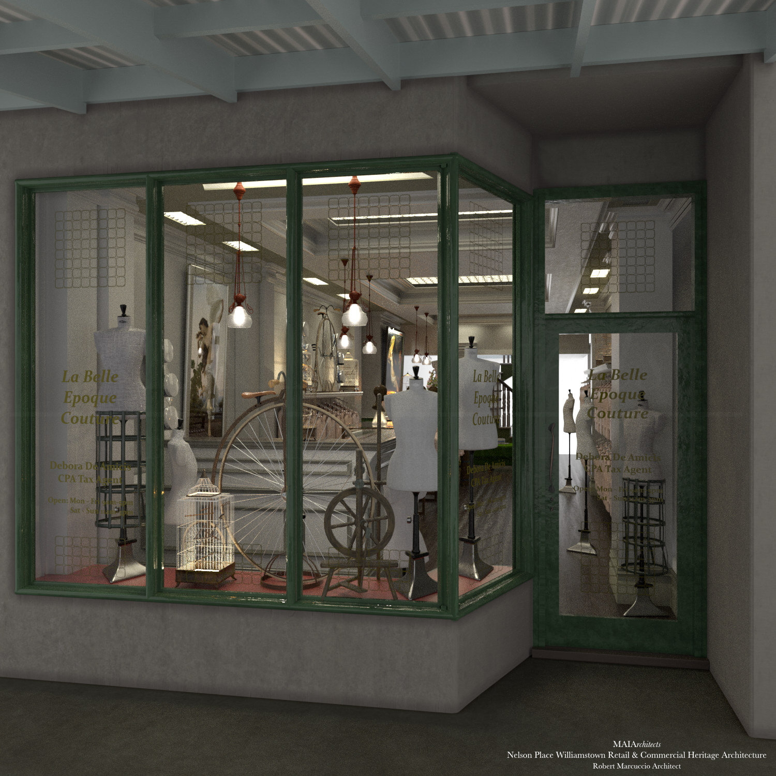Williamstown Heritage
williamstown nelson place heritage
williamstown nelson place heritage ARCHITECTURE | SHOP, APARTMENTS, COMMERCIAL OFFICES & STUDIO
Nelson Place Williamstown presents one of a number of highest heritage citations in Victoria and is listed within the Heritage Register . The area was first settled, prior to the settlement of Melbourne, with a focus on rudimentary urban functions, such as ship building, ship repair, military and industry infrastructure to support the existing and growing population. The project is located in the former bakery and temporary bank. Successive commercial functions evolved into its current retail role in the locality.
The project required masterplanning to suit the client commercial functions within the existing heritage parts of the property. The heritage significant existing external brick walls at the rear yard are maintained and altered to suit the extension of existing shop toward the rear of the property. The ground floor shop extension occupies what was the old bakery scullery, long since removed by a number of renovations during the early 20th century. A courtyard provides access to the laneway accessible car park. The first floor level renovation maintains the existing 19th century skirting, architrave, fenestration and ceiling rosette features. A new kitchen opens out to a new entertainment deck occupying the ground floor shop extension roof area. A walkway links the deck to the ground floor courtyard and new first floor studio above the car park. The master planning of the development carefully reveals the heritage significance of important historical forms, features and materials, whilst providing the client flexibility of commercial uses and potentially private residence over time.
HISTORY REVEALED
The brief exercised care toward the heritage significance of the site, with particular emphasis on restoring historically significant features to the former 19th century style. Therefore, exterior verandah, shop front painted timber window and timber interior stair were carefully maintained within the commercial development.
CONSTRUCTION PHOTOS
Gallery - more photo uploads soon
SHOP | VICTORIAN STYLE
The shop interior is inspired and modelled on the classical revival style of the Victorian era during the mid to late 19th Century.
For additional information, view page Heritage Design service, for Renovation Design, view this page for Retail Design for shop design, for Master Planning your project

