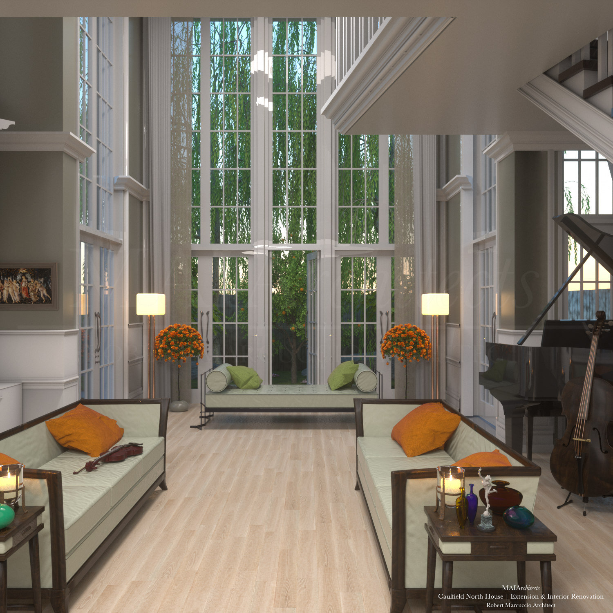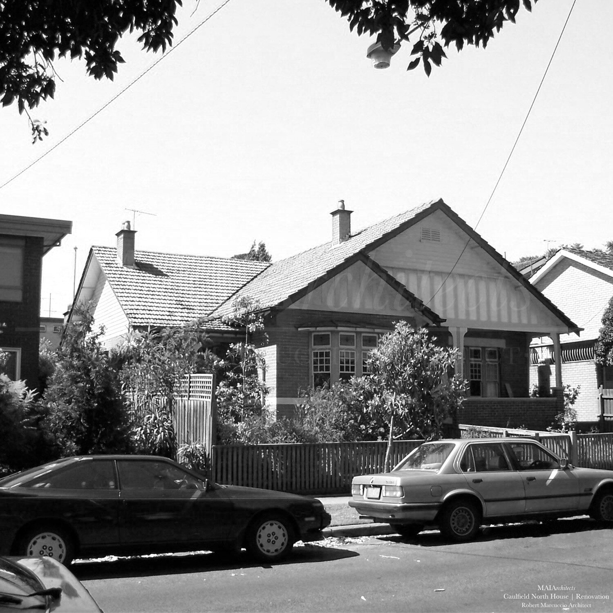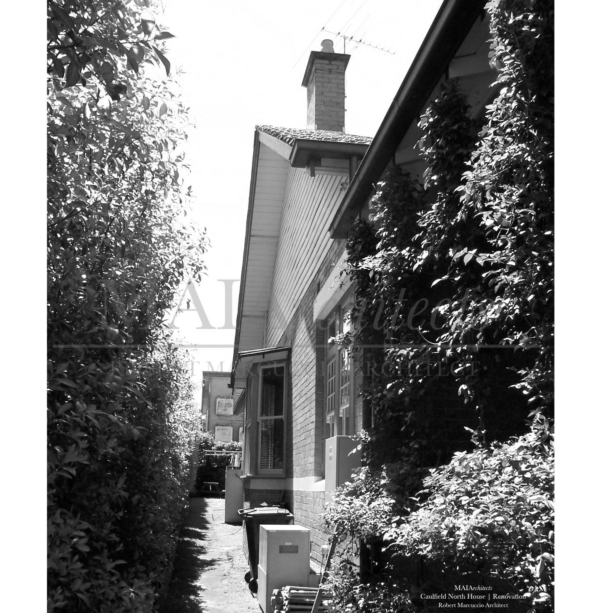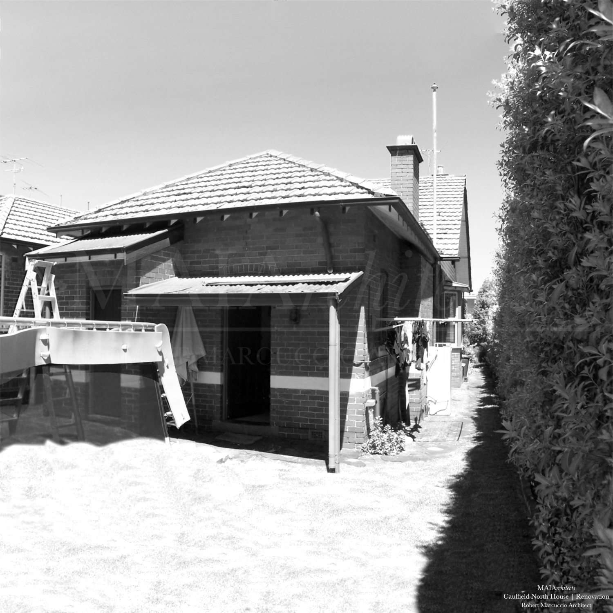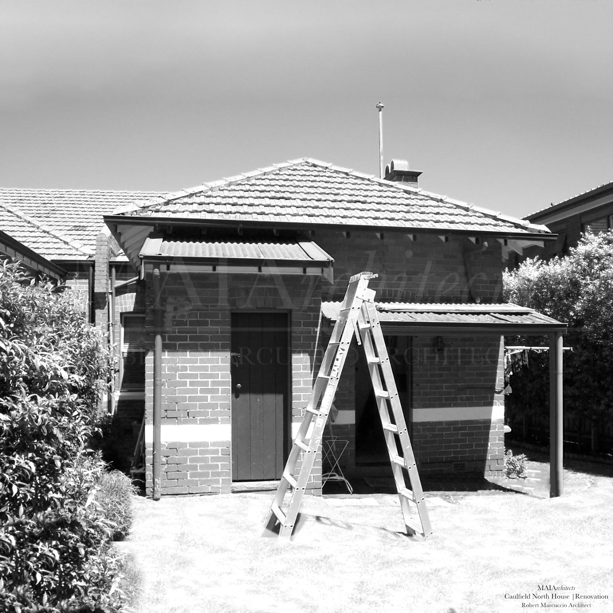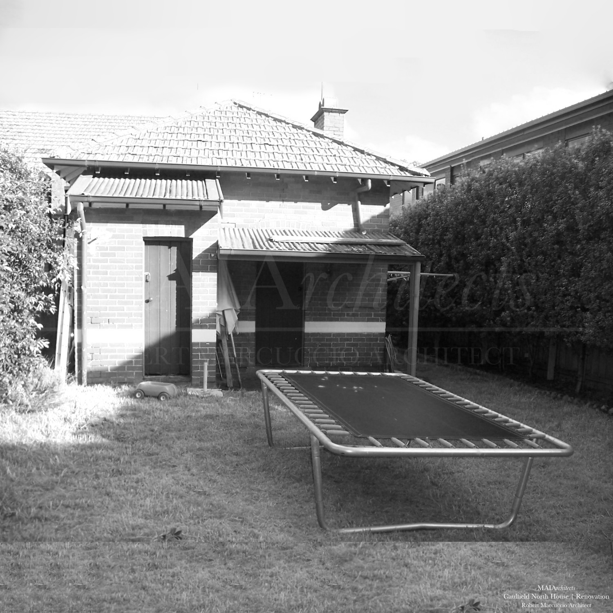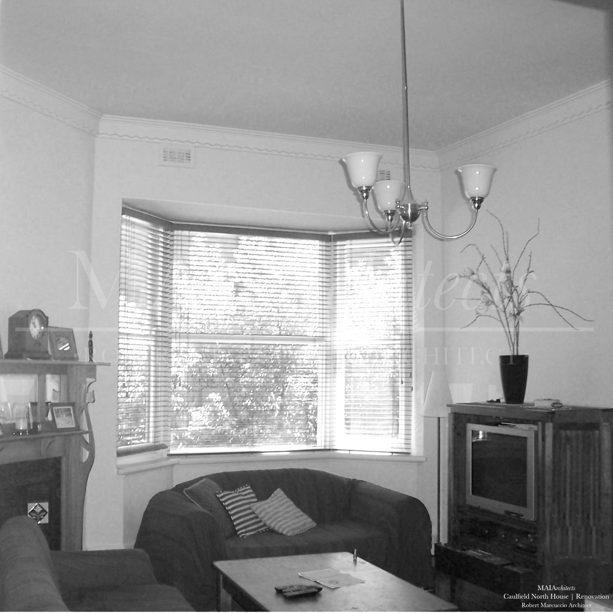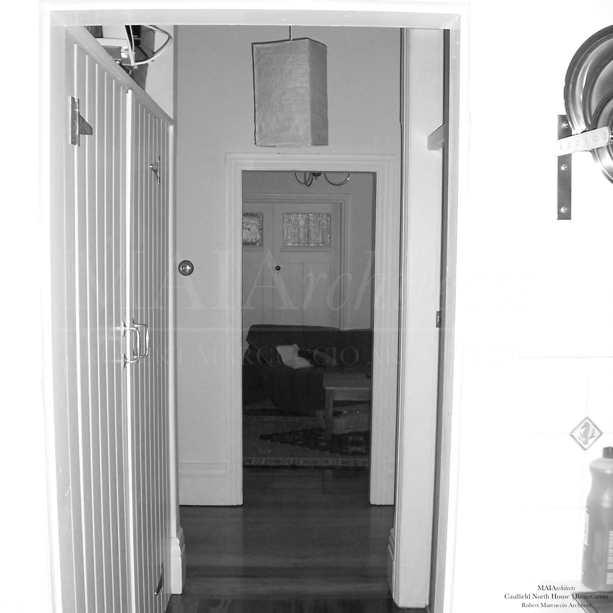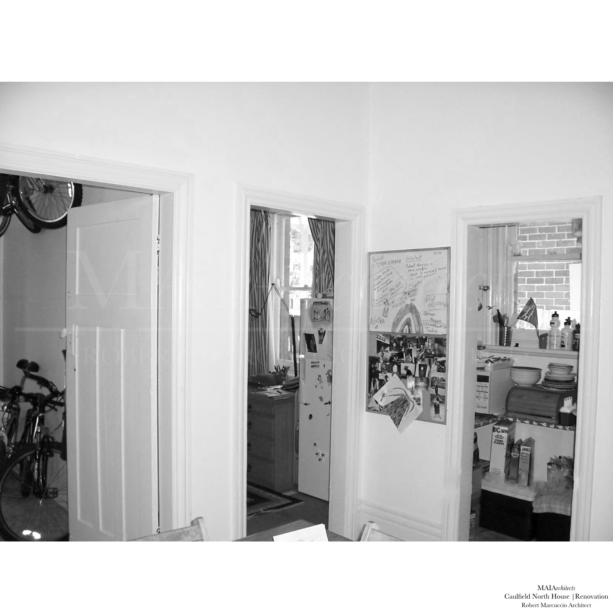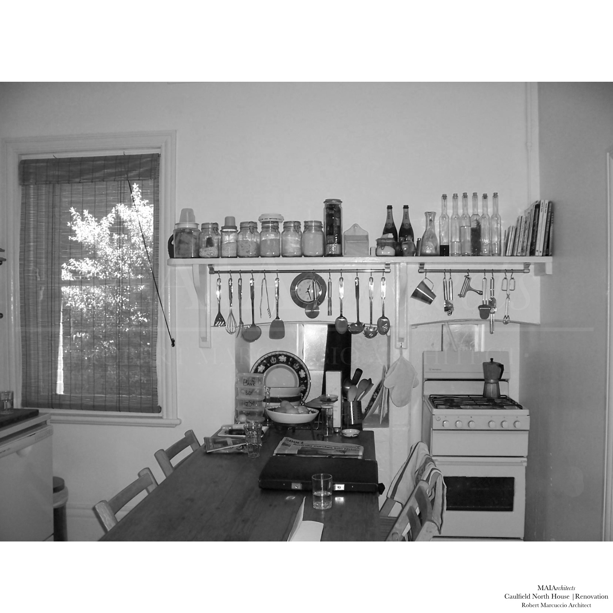Caulfield North House
Caulfield North House
traditional federation renovation
CAULFIELD NORTH HOUSE RENOVATION - ALTERATIONS & ADDITIONS | HERITAGE & TRADITIONAL ARCHITECTURE
Caulfield North House Renovation is a project demonstrating heritage traditional architectural styles. The client brief required a design approach in a traditional style within the existing Federation Style home. The existing house, limited to a front facade, side and rear brick construction shares a party wall with the neighbour. The existing house is restored and conserved allowing for a late 19th century, early 20th century traditional Federation Style renovation. Investigation of existing and new materials are matched to the period style. The site is approximately 8 metres wide.
The project transforms this single level Federation Style house constructed from the early 20th century into a 21st century two storey addition at the rear of the property in a traditional style. The first storey addition combines the existing roof space as an attic space functioning as separate children bedrooms, studies and bathroom as an isolated sleeping and study zone.
The existing ground floor two bedrooms, sitting and lounge rooms are renovated but remain unaltered in function. The existing rear ground floor kitchen, bathroom and laundry, altered intermittently over the last one hundred years, blocking the benefit of northern natural light is demolished. The renovation design provides a new kitchen, dining room, music and entertainment area. A new laundry, bathroom and powder room separate the formal and informal ground floor functions. A new first floor access staircase allows for an internal balcony and double height space. The atrium space allows natural amenity of sun light and landscaped garden and trees to maximise the health, comfort and enjoyment of the home.
GROUND FLOOR ALTERATION & ADDITION. FIRST FLOOR ADDITION & ROOF ATTIC
The ground floor opens out to a traditional style kitchen with lounge sunroom area with views and access to the garden.
CONSTRUCTION PHOTOS
Exterior and Interior before and completed project images. The existing bricks prior to demolition and used in construction as recycled bricks.
INTERIOR BALCONY & GROUND FLOOR LIVING FILLED WITH NORTH LIGHT
Interior balcony overlooks the interior ground floor Living Room, Music and Entertainment Sun Room allowing for traditional styling.
The atrium space allows natural amenity of sun light, landscaped garden and trees to maximise the comfort and enjoyment of the home.
The ground floor opens out to a traditional style kitchen with lounge sunroom area with views and access to the garden.
STREETSCAPE HERITAGE SIGNIFICANCE & RECESSIVE CONTEMPORARY FORM.
The traditional significance of front facade and side facade are distinguished from the recessive, first storey form constructed behind and within the existing Federation Style roof. The streetscape maintains a reference to its late 19th century / early 20th century traditional urban form.
For additional architectural and interior design information, view this page Renovation Design Service. View here for additional Bathroom Design Services or Kitchen Design Services and Heritage Design Services.

